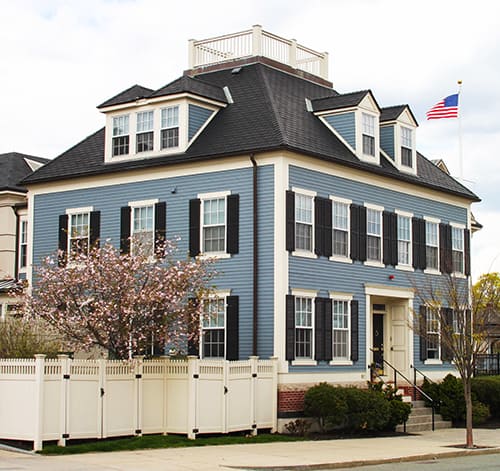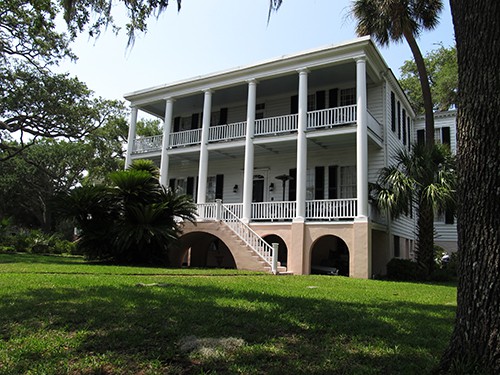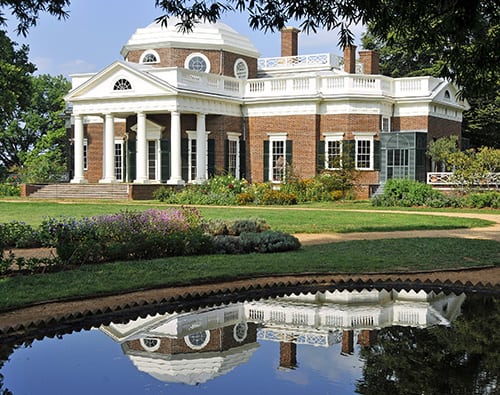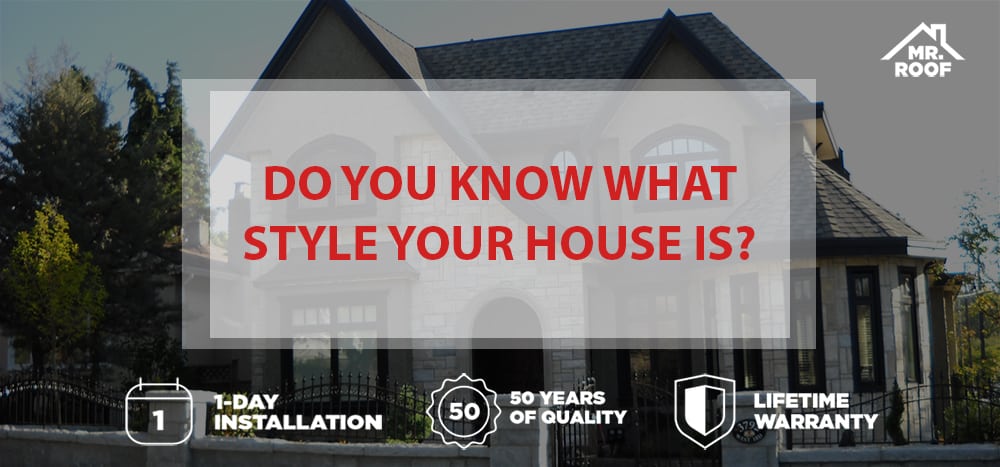When you make choices that involve your home’s décor or exterior features, it’s important to know your home’s style. Choices that are in line with its architectural design will enhance its best features, while decisions that don’t will distract from or clash with some of your home’s best elements. Here are 12 of the most common types of home styles:
Log Home. These can range in size and scale from a small rustic hunting cabin to a luxurious getaway. The first log homes were built without nails from materials found in the environment. Today they come in all shapes and sizes, but they still feature exteriors made of logs.
Cape Cod. This design is popular in Northeastern states. They were first built in the 1600s to mimic thatched cottages from Great Britain. They usually have cedar shingles and wood siding with shutters in a contrasting color.
 Colonial. These homes have an architectural style similar to the Cape Cod design with wood siding and evenly spaced, shuttered windows. The style is very formal with dormers, fireplace chimneys and front columns that are all in strict, even proportions.
Colonial. These homes have an architectural style similar to the Cape Cod design with wood siding and evenly spaced, shuttered windows. The style is very formal with dormers, fireplace chimneys and front columns that are all in strict, even proportions.
Georgian Colonial. This style features strictly symmetrical rectangular structures with a door in the middle usually flanked by square columns. Builders evenly space rectangular windows on either side of the front door. Homes may be brick rather than siding.
Dutch Colonial. These are much more relaxed than the other two colonial styles, although they developed during the same time period. Dutch colonial homes started as one-room dwellings for early American settlers. Identify this style by its flared eaves or decorative hood over a double Dutch front door.
French Provincial. These homes look like they came straight out of the French countryside with romantic towers, curved accents, steep roofs and rough stone chimneys.
 Greek Revival, This type of home is what most people picture on a Southern plantation with a wide porch and round columns all the way around a painted plaster exterior.
Greek Revival, This type of home is what most people picture on a Southern plantation with a wide porch and round columns all the way around a painted plaster exterior.
Tudor, This traditional style has steep roofs to withstand the rain and snow of East Coast climates. Tudor homes have many gables, elaborate chimneys and exposed half-timbers.
Neoclassical. Thomas Jefferson’s Monticello is the most well-known example of neoclassical design, which reflects architectural influences from ancient Rome and Greece. Homes are typically brick with wide steps leading up to a grand entrance, thick columns and ornate embellishments, all of which give the impression of old money.
Mediterranean. Movie stars and Wall Street tycoons built homes in this style from 1918 to 1940. This design is experiencing a new surge in popularity in upscale neighborhoods across the country. Homes have stucco walls and red tile roofs and are landscaped with fountains, palm trees and other tropical vegetation.
Ranch. This modern style offers an open floor plan, space for a large family and easy access to the outside. They typically have wood or brick exteriors, large fireplaces and a generous attached garage.
Contemporary. This term covers a variety of styles, but each seeks to bring the outdoors in through large windows that make use of natural light, sustainable materials and earth-toned interiors.
Consider the style of your home when planning roof replacement, upgrading features such as windows or masonry, or replacing siding. Mr. Roof has options in every color and style, so we can help you find what highlights your home’s best features. Contact us to find out more.









